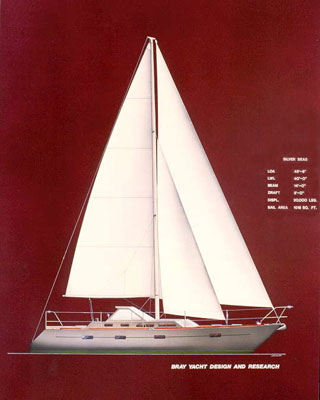| Silver Seas is a
very successful addition to our line of fast and able ocean
cruisers. She is designed to be handled by a crew of two in
comfort and safety without resorting to exotic materials or high
tech building systems.
Although Silver
Seas approaches the weight of an ultra light displacement boat,
she is not lightly built. Her aluminium hull and deck scantlings
exceed those set out by The American Bureau of Shipping for
Offshore Racing Yachts. The hull form has a short chine amidship
above the waterline with rounded sections both fore and aft and a
truncated, rounded underwater section. Not only is this form very
fast through the water but it is fast and simple to build,
reducing building costs. The twin spade rudders are heavily
constructed and compliment the twin high aspect ratio keels fitted
with lead ballast bulbs at the tip were their weight provides the
maximum righting moment. There is 1" of foam insulation on
the hull sides and overhead for warmth and sound insulation but
this also gives positive buoyancy, making the boat unsinkable.
Watertight bulkheads are located at the bow and stern with
addition bulkheads around the engine space to control flooding for
the ultimate in safety.
Light weight has
not reduced the carrying capacity. The vessel is fitted with 180
US gallon of diesel, 190 US gallon of fresh water, and can easily
carry 2000 pounds of stores without being overloaded. In addition
a 150 gallon a day water maker is fitted. The 30 h.p. Yanmar
diesel will easily move the boat at 6 knots cruise for a range in
excess of 1000 miles. There is a large lazarette for storage of
ropes, fenders, propane tanks, dive tanks, etc. Storage access is
conveniently reached from the swim step which also accommodates
easy boarding from the dinghy or from the water via the swim
ladder.
The Owner's cabin
is aft and features a standard queen size mattress, seat, dresser,
night table, and bureau. Access forward is through a port side
walk through which contains the shop with freezer built in the
forward end. The engine space is alongside under the cockpit with
excellent access from each side and forward by the removal of
cabinetry panels. The large W.C. is directly across on the
starboard side. Up a step is the spacious U shaped galley to port
and navigation station to starboard. This area is under the low
forward cabin. The large ports are angled to project large amounts
of light. The galley has dual sinks on the center island, the
non-gimbaled propane stove forward, and work surface with
appliance lockers to port. The fridge is build in at the after
end. On the starboard side is a wet gear locker and navigation
station with room for a computer and all the toys. Directly
forward is the entertainment center. The settee/sea berth and
dinette take up the forward end of the boat one step down. The
large fore peak has plenty of storage space for lighter items. The
large deck hatch makes access a breeze. It is matched by a glass
hatch over the dinette for ventilation and escape. There are also
vent hatches over the galley and navigation. station and a glass
hatch over the aft berth.
The deck layout is
clean with wide decks. All halyards and sheets lead to sheet
stoppers with all sails are handled from the cockpit. The shrouds
are set inboard and there is a permanent jackline on deck for a
safety harness. The jib is roller furling with a hanked on
staysail on a removable inner stay.
|

